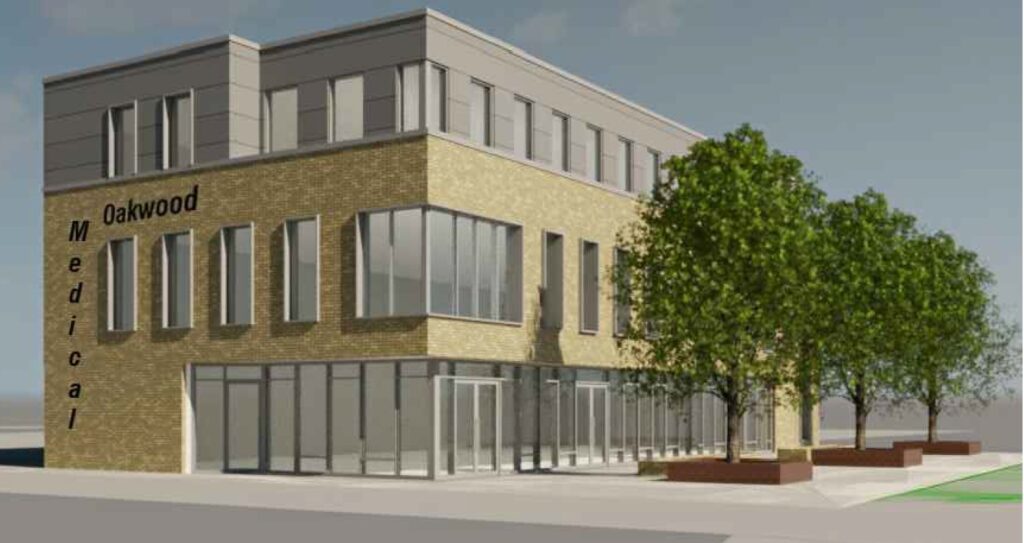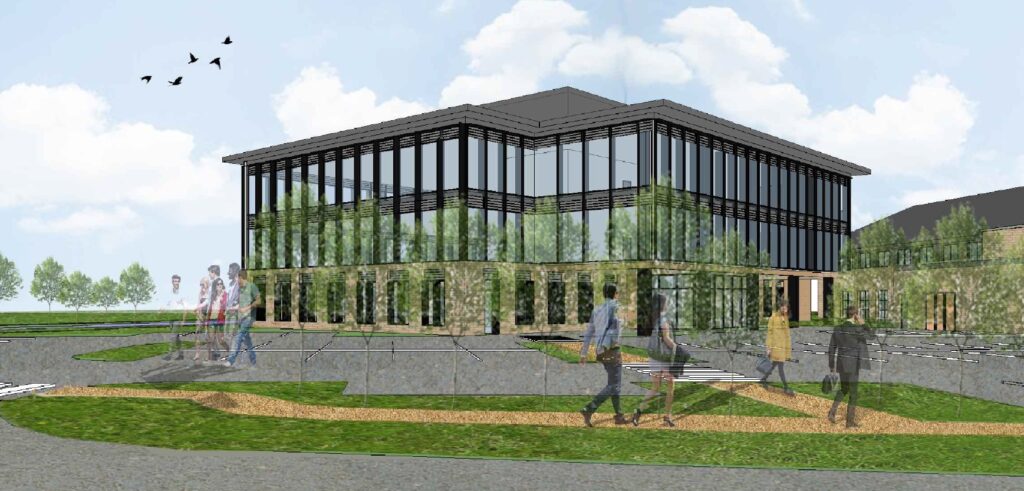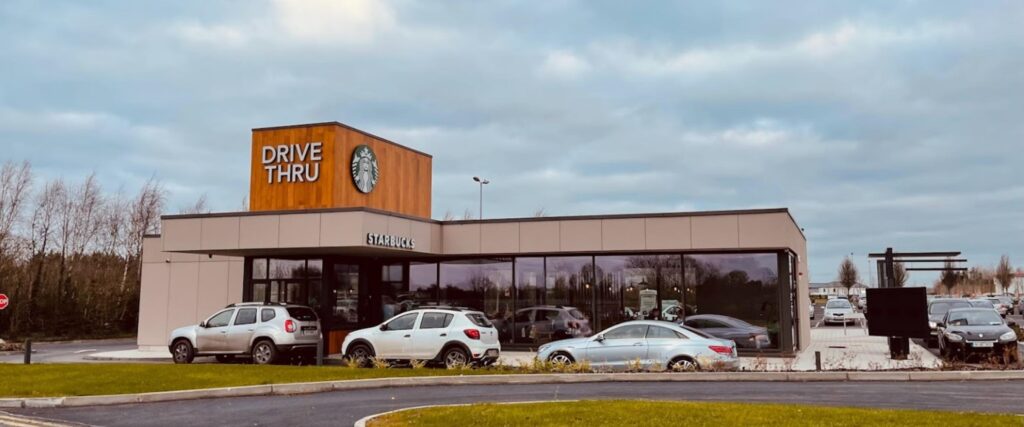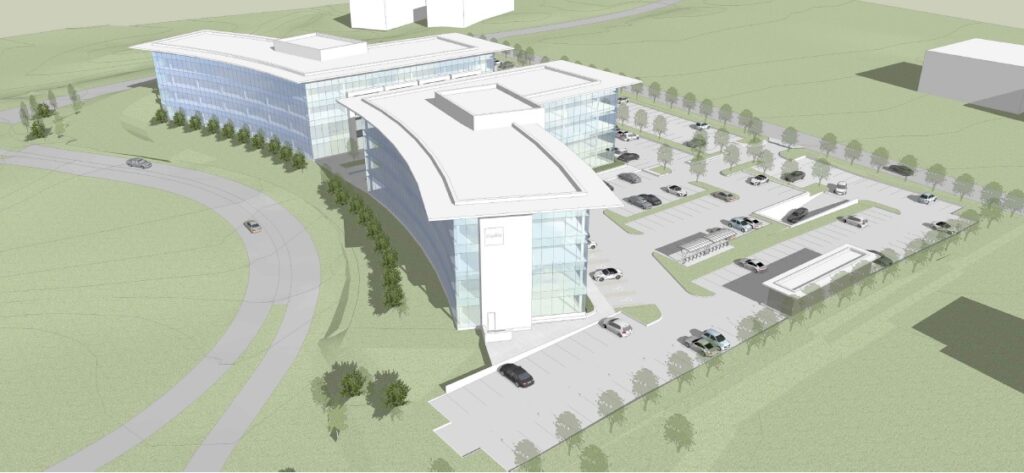Commercial & Retail Developments

Riverwalk & Riverwalk Plaza - Citywest Campus
Summary of Development:
Riverwalk is at the heart of Citywest Business Campus and includes offices, retails and café’s around a pedestrian plaza incorporating water features. Riverwalk incorporates a high degrees of telecommunications connectivity with resilient and diverse telecommunications infrastructure. Riverwalk also incorporates a pedestrian plaza area with feature canals and lakes which also serve as Sustainable Drainage Systems for the office buildings. The plaza area includes a wide variety of planting as well as cobbles reclaimed from the streets of Newcastle and a carved granite bridge imported from China. The offices at Riverwalk provide homes to many high profile national and international companies. Gordon White Consulting Engineers have their offices at Riverwalk Plaza.
Details:- Client: Citywest Ltd, Architect: Burke-Kennedy Doyle, Planning Consultant: Fenton Associates, Main Contractors: P J Hegarty, M & P Construction, Colin Construction.
Status: Eight of Ten Blocks complete
Oakwood Medical Centre
Summary of Development:
• Two Storey medical centre over ground floor retail units
Services Provided by GWCE:
• Civil Engineering design and detailing for Tender and Construction Stage
• Construction Stage oversight and certification
• Liaison with Fingal County Council & Irish Water
• PSDP Services
Status: Construction due to start Spring 2023
Details:- Architect: JSA Architects


3000A Lake Drive
Summary of Development:
• 3 Storey Office Block
Services Provided by GWCE:
• Topographical Survey
• Civil Engineering design and detailing for Planning Application
• Liaison with South Dublin County Council, Irish Water & Campus Management
• PSDP Services
Status: Planning Application with SDCC
Details:- Client: Channor Architect: JSA Architects, Planning Consultant: Tom Phillips Associates
Starbucks - Naas Retail Park
Summary of Development:
• Infill Drive-Through Café within existing car park
Services Provided by GWCE:
• Civil Engineering design for Planning Application
• Services and traffic flow diversions
Status: Complete
Details:- Architect: Henry J Lyons


2021 Bianconi Avenue, Naas Rd., Dublin 24
Summary of Development:
• Two 4-Storey Office Blocks
Services Provided by GWCE:
• Civil Engineering design & report for Planning Application & Additional Information
• Roads & Car-parking – Access and Levels
• Sustainable Drainage Systems (SuDS)
• Interface with and connections to existing services
• Liaison with South Dublin County Council & Irish Water
Status: Planning Permission granted. Project not proceeded with
Details:- Client: Citywest Ltd., Architect: Cantrell & Crowley, Planning Consultant: Fenton Associates
CALL US TODAY ON +353 1 479 6396
Let's discuss your project
Our highly experienced civil and environmental engineers work with you to understand your unique needs and offer unparalleled support throughout every project.
OFFICE
1st Floor, 8 Riverwalk, Lake Drive
Citywest Business Campus, Dublin 24, D24 V50F
CONTACT US
+353 1 479 6396
mail@gwce.ie
FOLLOW US
© 2021 Gordon White Consulting Engineers
Privacy Policy | Cookie Policy
Website by create.ie
